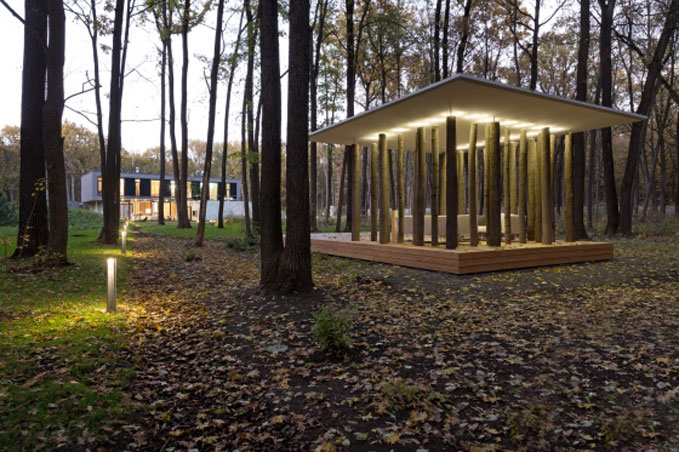乌克兰列廊柱别墅
Ukraine Column pillars Villa设计方:Drozdov&Partners位置:乌克兰 分类:别墅建筑
别墅坐落在一片橡树林内的一块空地中,这片森林与建筑结构是同质的。就像平坦的大草原一样,森林中同质的木材对发展一个计划方案来说并不仅仅是一个简单的环境。因此,当我们将森林定义成了一个“已占用”的空间的时候,我们向这个空间中引进了由列廊柱形成的真空区来当做“对照”。在一些地心引力的影响下,别墅所在场址上所有的元素及它们的轮廓都被暴露在了森林中。
内部的庭院将别墅的所有功能性建筑体量都统一在了一起(起居室、厨房、杂物间、健身房)。从类型上讲,别墅接近于克尔巴阡山地区的传统农庄。森林显露出了自己的两个形象。一方面,它是能接近别墅的森林;另一方面,在列廊柱内,森林又有一种矛盾的感觉。这种感觉被走廊的垂直开口进一步进行了强调,别墅的走廊是效仿树干的设计。遵循着佛罗伦萨美第奇宫殿的原则,别墅的等级和它们的物理参数之间有着直接的联系,比如面积和高度。
The house is located on a clearing inside an oak-tree forest that is homogenous in its structure. Much in the same way as flat steppe, the homogenous dendrology of the forest is far from being a simple setting for developing a scenario. Therefore, as long as we define the forest as an “occupied” place, we introduce the empty space of the peristyle as an “antithesis” to it.Under the influence of some centrifugal force, all the elements of the estate are exposed to the forest with their outer contour.
The inner courtyard unites and brings together all the functional volumes of the house (living room, kitchen, utility rooms, gym). Typologically, the house is close to the traditional farmstead in the Carpathians.The forest manifests itself in two images. On the one hand, it is the forest which approaches the house, and on the other hand – it is the paradoxical perception of the forest from within the peristyle. This perception is further emphasized by the vertical apertures of the gallery that echo the tree trunks.Following the principle of the Medici palace in Florence, there is a direct correlation between the rank of the premises and their physical parameters, such as area and height.
